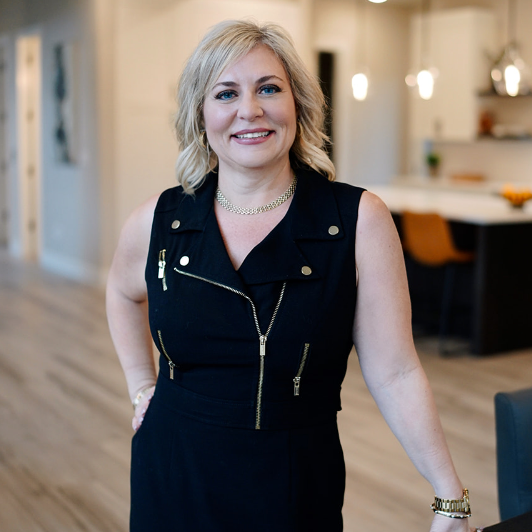
4 Beds
2.1 Baths
2,130 SqFt
4 Beds
2.1 Baths
2,130 SqFt
Key Details
Property Type Single Family Home
Sub Type Single Family Residence
Listing Status Active
Purchase Type For Sale
Square Footage 2,130 sqft
Price per Sqft $395
Subdivision Rosemont Summit
MLS Listing ID 114779835
Style Stories2
Bedrooms 4
Full Baths 2
Year Built 1982
Annual Tax Amount $7,008
Tax Year 2024
Property Sub-Type Single Family Residence
Property Description
Location
State OR
County Clackamas
Area _147
Rooms
Basement Exterior Entry, Hatch Door, Storage Space
Interior
Interior Features Engineered Hardwood, Garage Door Opener, High Ceilings, High Speed Internet, Laundry, Skylight, Sound System, Tile Floor, Vaulted Ceiling, Wainscoting, Wallto Wall Carpet, Washer Dryer
Heating Forced Air95 Plus, Wood Stove
Cooling Central Air
Fireplaces Type Wood Burning
Appliance Builtin Oven, Builtin Range, Cooktop, Dishwasher, Disposal, Down Draft, Free Standing Range, Free Standing Refrigerator, Island, Microwave, Pantry, Plumbed For Ice Maker, Range Hood, Solid Surface Countertop, Tile
Exterior
Exterior Feature Builtin Barbecue, Builtin Hot Tub, Covered Deck, Deck, Fenced, Fire Pit, Garden, Gas Hookup, R V Parking, Security Lights, Sprinkler, Tool Shed, Yard
Parking Features Attached
Garage Spaces 2.0
View Territorial
Roof Type Composition
Accessibility AccessibleEntrance, GarageonMain, Parking, WalkinShower
Garage Yes
Building
Lot Description Gentle Sloping
Story 2
Foundation Concrete Perimeter
Sewer Public Sewer
Water Public Water
Level or Stories 2
Schools
Elementary Schools Bolton
Middle Schools Rosemont Ridge
High Schools West Linn
Others
Senior Community No
Acceptable Financing Cash, Conventional, FHA, OwnerWillCarry, VALoan
Listing Terms Cash, Conventional, FHA, OwnerWillCarry, VALoan

GET MORE INFORMATION

Broker-Owner | Lic# 970300166
9200 SE Sunnybrook Blvd. Suite 150, Clackamas, OR, 97015







