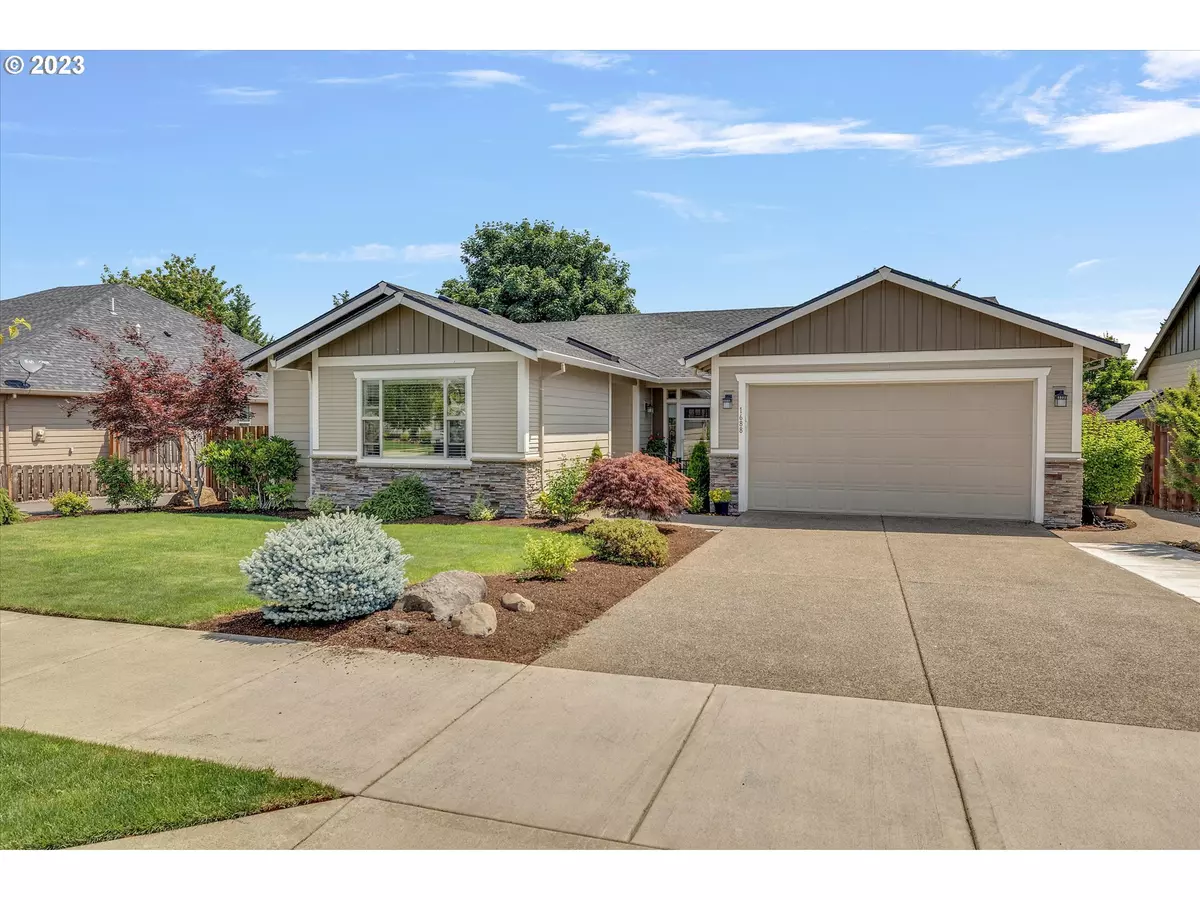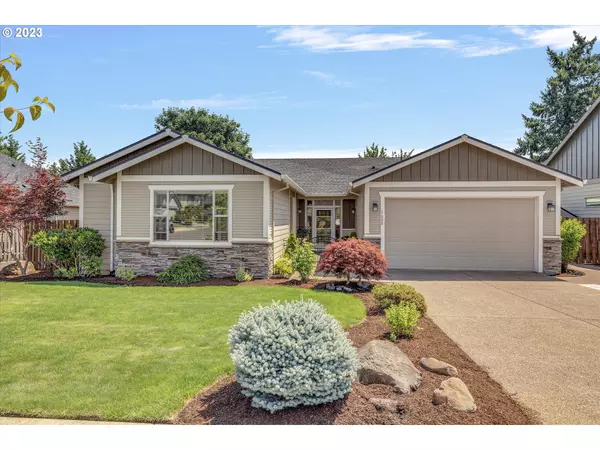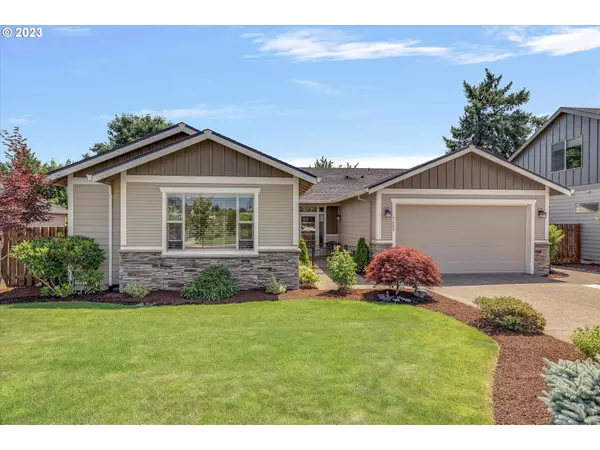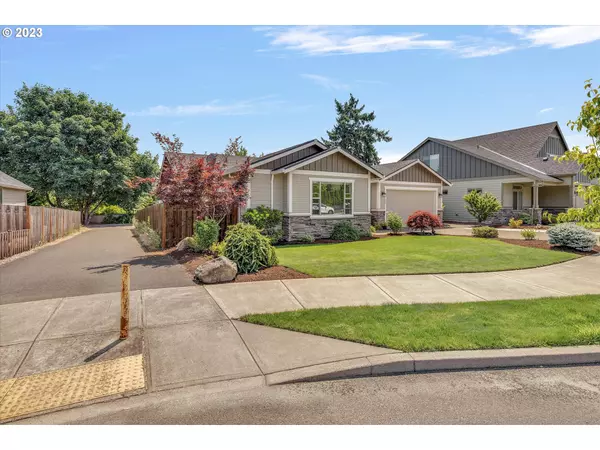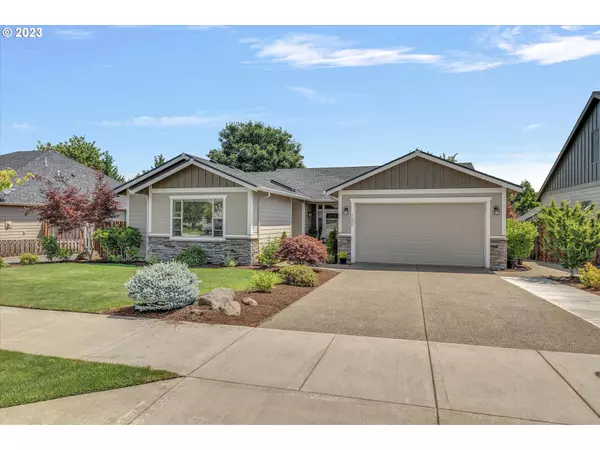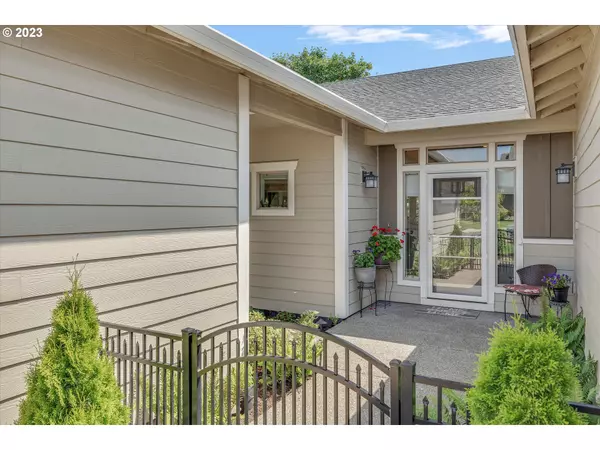Bought with Sigler Real Estate
$658,000
$659,900
0.3%For more information regarding the value of a property, please contact us for a free consultation.
4 Beds
3 Baths
2,181 SqFt
SOLD DATE : 08/28/2023
Key Details
Sold Price $658,000
Property Type Single Family Home
Sub Type Single Family Residence
Listing Status Sold
Purchase Type For Sale
Square Footage 2,181 sqft
Price per Sqft $301
Subdivision Pine Meadow
MLS Listing ID 23429211
Sold Date 08/28/23
Style Stories1, Traditional
Bedrooms 4
Full Baths 3
HOA Y/N No
Year Built 2015
Annual Tax Amount $5,628
Tax Year 2022
Property Sub-Type Single Family Residence
Property Description
This home defines the word 'gorgeous'! Built in 2015, the unique one level designed for beauty and un-compromised livability, has a casita (4th bedroom)/separate guest quarters defined by it's own courtyard and dedicated entrance. Enjoy soaring ceilings, beautifully appointed kitchen with eating area and breakfast bar, separate dining area and an open great room concept. Extras include built in features in living area, gas fireplace and lots of natural light. Step out back to a sanctuary of gardens and privacy. Enjoy BBQs on your covered patio regardless of the weather. This is a 10+! Don't miss out.
Location
State OR
County Clackamas
Area _146
Zoning Resid
Rooms
Basement Crawl Space
Interior
Interior Features Ceiling Fan, Garage Door Opener, Granite, High Ceilings, Laminate Flooring, Laundry, Soaking Tub, Vaulted Ceiling, Wood Floors
Heating Forced Air, Forced Air90, Forced Air95 Plus
Fireplaces Number 1
Fireplaces Type Gas
Appliance Convection Oven, Dishwasher, Disposal, Free Standing Gas Range, Gas Appliances, Granite, Microwave, Stainless Steel Appliance
Exterior
Exterior Feature Covered Patio, Fenced, Garden, Guest Quarters, Patio, Porch, Raised Beds, R V Parking, Sprinkler, Storm Door, Tool Shed, Yard
Parking Features Attached
Garage Spaces 2.0
View Y/N false
Roof Type Composition
Accessibility AccessibleEntrance, CaregiverQuarters, GarageonMain, MainFloorBedroomBath, NaturalLighting, OneLevel, Parking, Pathway, UtilityRoomOnMain, WalkinShower
Garage Yes
Building
Lot Description Level, Private
Story 1
Foundation Concrete Perimeter
Sewer Public Sewer
Water Public Water
Level or Stories 1
New Construction No
Schools
Elementary Schools Knight
Middle Schools Baker Prairie
High Schools Canby
Others
Senior Community No
Acceptable Financing Assumable, Cash, Conventional, FHA, VALoan
Listing Terms Assumable, Cash, Conventional, FHA, VALoan
Read Less Info
Want to know what your home might be worth? Contact us for a FREE valuation!

Our team is ready to help you sell your home for the highest possible price ASAP

GET MORE INFORMATION
Broker-Owner | Lic# 970300166
9200 SE Sunnybrook Blvd. Suite 150, Clackamas, OR, 97015


