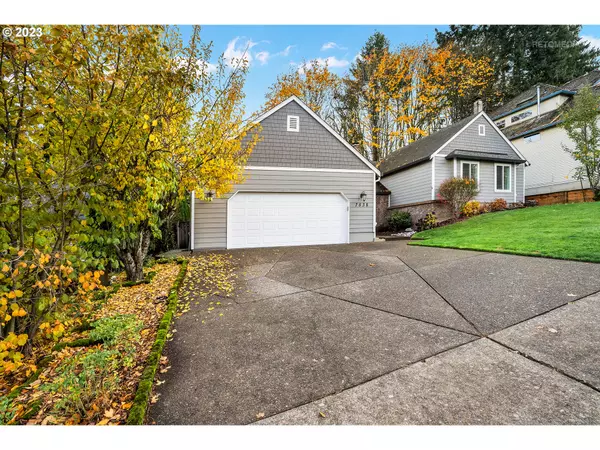Bought with Harcourts Real Estate Network Group
$615,000
$600,000
2.5%For more information regarding the value of a property, please contact us for a free consultation.
3 Beds
2.1 Baths
2,097 SqFt
SOLD DATE : 01/04/2024
Key Details
Sold Price $615,000
Property Type Single Family Home
Sub Type Single Family Residence
Listing Status Sold
Purchase Type For Sale
Square Footage 2,097 sqft
Price per Sqft $293
MLS Listing ID 23443473
Sold Date 01/04/24
Style Traditional
Bedrooms 3
Full Baths 2
HOA Y/N No
Year Built 1985
Annual Tax Amount $6,536
Tax Year 2023
Property Sub-Type Single Family Residence
Property Description
Welcome to this traditional home with modern touches! This stunning 3-bedroom, 2.5-bathroom home in a cul-de-sac boasts attention to detail, designer finishes & a unique layout! Meticulously updated with modern touches, this home offers a unique and desirable 1.5-level floor plan that seamlessly combines style and functionality. As you enter, you'll immediately notice the thoughtful design that creates the illusion of one-level living. The bedrooms are just a half story up, accessible from the entry/living room. The result is a home that feels both cozy and expansive!! The fireplace is the focal point of the living room with its impressive full-wall, brick backdrop! It creates a warm & inviting atmosphere while the vaulted ceilings give dimension! The dining area has a built-in custom wet-bar that adds a touch of sophistication making this space perfect for entertaining guests! The kitchen boasts an abundance of cabinetry, a two-tiered eat- bar, stainless steel appliances, fantastic windows that bring in a lot of natural light & a built-in pantry!! The spacious family room creates the perfect flexible space for all stages of life. Newer LVP flooring on the main level adds a touch of contemporary elegance. The primary suite is a true retreat, offering a generously sized bedroom with a double closet and a spa-like bathroom adorned with a sunken tiled shower, dual shower heads, and skylights that fill the space with light! Two additional well-sized bedrooms, a laundry room with built-ins, a hall bathroom & powder bathroom complete this fantastic floorplan! Step outside onto the large deck, where you can enjoy the fresh air and relax in your own peaceful backyard. The large front yard is adorned with fruit trees! The 2-car garage features an epoxy floor & attic storage. Enjoy cul-de-sac living in this desirable neighborhood!! Convenient to restaurants, shopping, schools, parks & more!! ***Potential assumable VA loan at 3.375% for a qualified buyer!!!
Location
State OR
County Washington
Area _150
Rooms
Basement Crawl Space
Interior
Interior Features Ceiling Fan, Garage Door Opener, Granite, Laminate Flooring, Laundry, Tile Floor, Vaulted Ceiling, Vinyl Floor, Wallto Wall Carpet, Washer Dryer
Heating Forced Air
Cooling Central Air
Fireplaces Number 1
Fireplaces Type Wood Burning
Appliance Dishwasher, Disposal, Free Standing Gas Range, Free Standing Refrigerator, Pantry, Range Hood, Stainless Steel Appliance, Tile, Wine Cooler
Exterior
Exterior Feature Deck, Fenced, Yard
Parking Features Attached
Garage Spaces 2.0
View Y/N false
Roof Type Composition
Garage Yes
Building
Lot Description Gentle Sloping, Level
Story 2
Sewer Public Sewer
Water Public Water
Level or Stories 2
New Construction No
Schools
Elementary Schools Hazeldale
Middle Schools Mountain View
High Schools Aloha
Others
Senior Community No
Acceptable Financing Cash, Conventional, FHA, VALoan
Listing Terms Cash, Conventional, FHA, VALoan
Read Less Info
Want to know what your home might be worth? Contact us for a FREE valuation!

Our team is ready to help you sell your home for the highest possible price ASAP

GET MORE INFORMATION
Broker-Owner | Lic# 970300166
9200 SE Sunnybrook Blvd. Suite 150, Clackamas, OR, 97015







